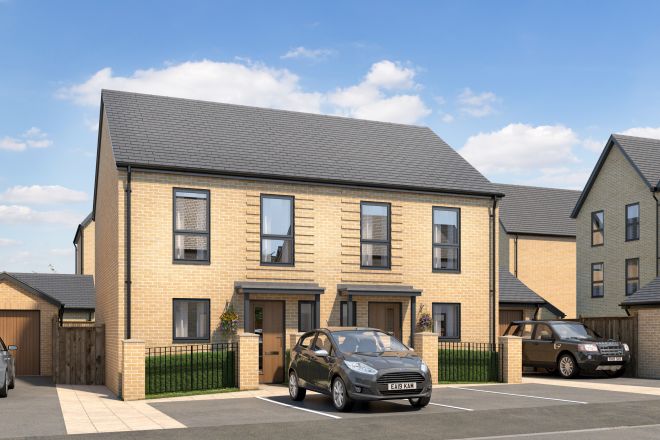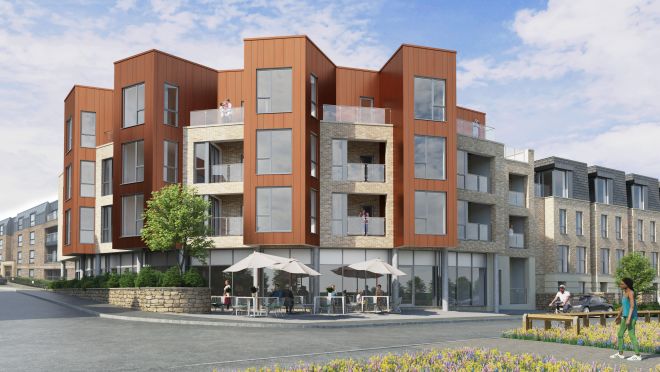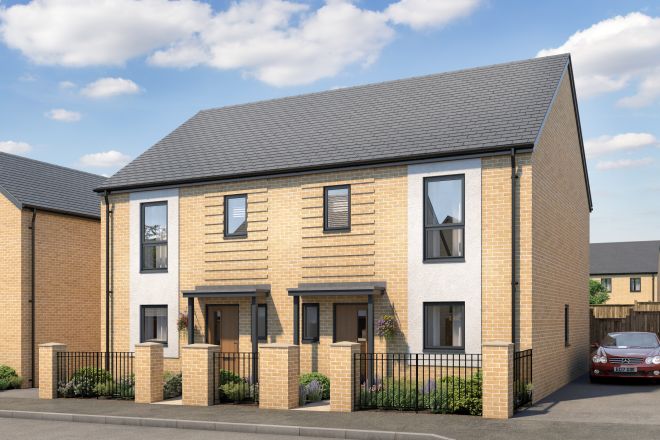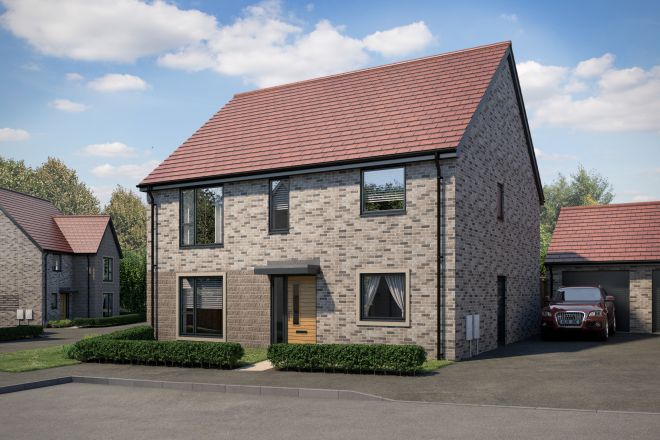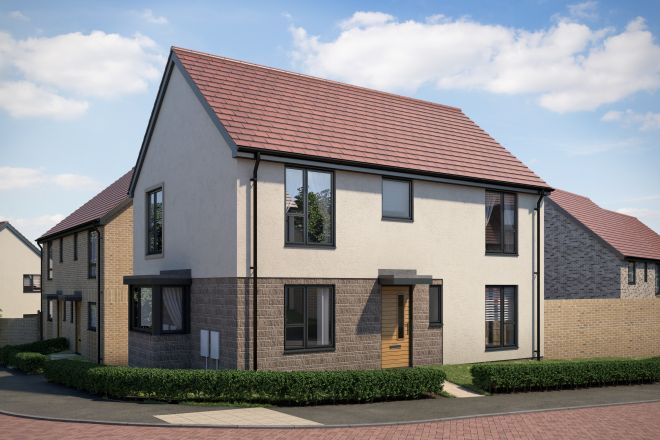Available Properties
Mulberry Park
Combe Down, Bath
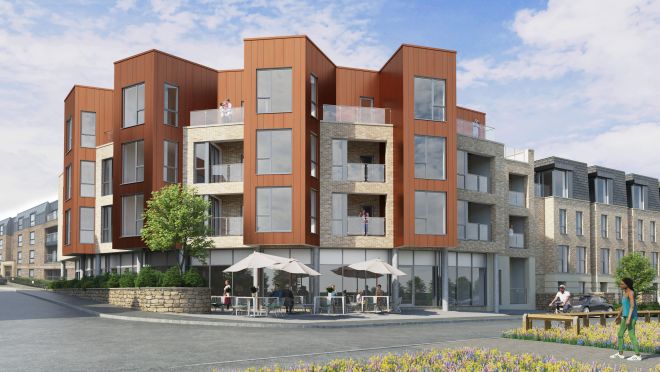
Harriette House
£280,000 - £285,000
1 Bed | Apartment (Type H2)

5% DEPOSIT BOOST*
View this property
Book an appointment
Locking Parklands
Weston-super-Mare
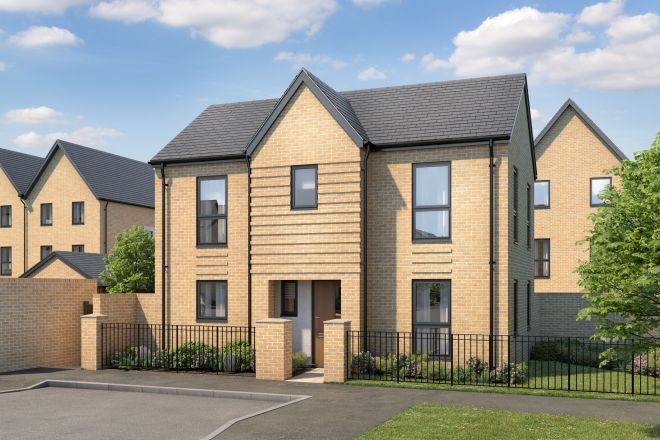
The Avebury
£329,995 - £349,950
3 Bed | Semi-Detached/Detached
View this property Book an appointmentMulberry Park
Combe Down, Bath
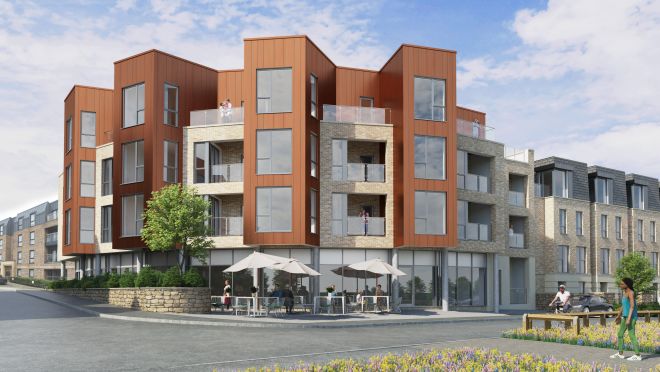
Harriette House
£345,000
2 Bed | Apartment (Type H3)

PURCHASE WITH AS LITTLE AS 5% DEPOSIT*
View this property
Book an appointment
Keyford Meadows
Frome
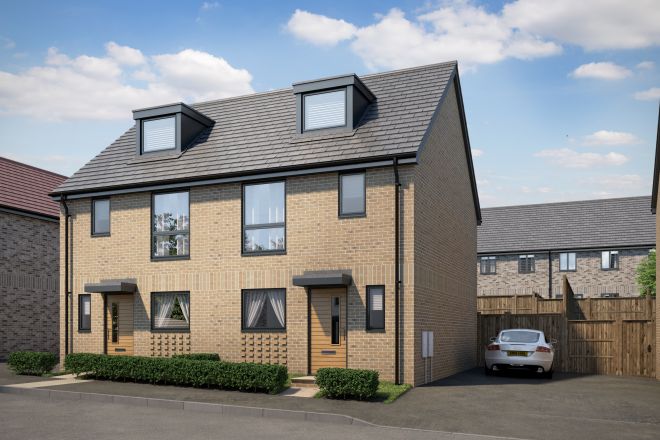
The Frome
£359,995
3 Bed | Semi-Detached

£18,299 DEPOSIT CONTRIBUTION**
View this property
Book an appointment
Locking Parklands
Weston-super-Mare
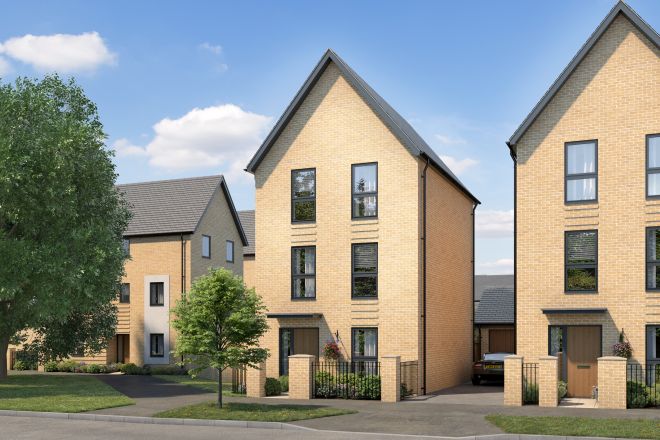
Keyford Meadows
Frome
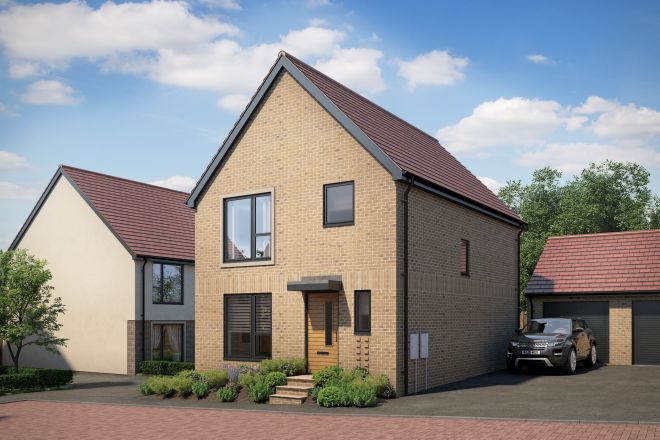
The Pensford
£385,000
3 Bed | Semi-Detached

£19,250 DEPOSIT CONTRIBUTION**
View this property
Book an appointment
Locking Parklands
Weston-super-Mare
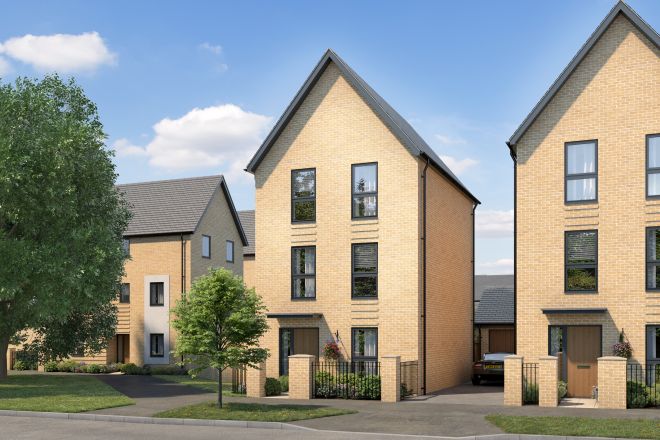
The Ebdon 2
£395,000
4 Bed | Detached

FLOORING PACKAGE INCLUDED
View this property
Book an appointment
Locking Parklands
Weston-super-Mare
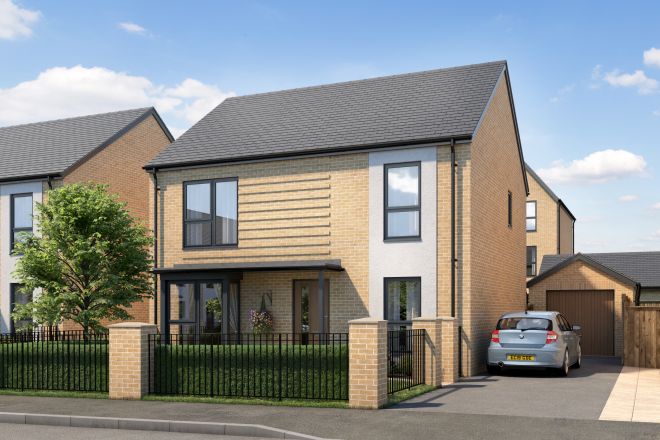
The Wood
£399,995 - £415,000
4 Bed | Detached

FLOORING PACKAGE INCLUDED*
View this property
Book an appointment
Locking Parklands
Weston-super-Mare
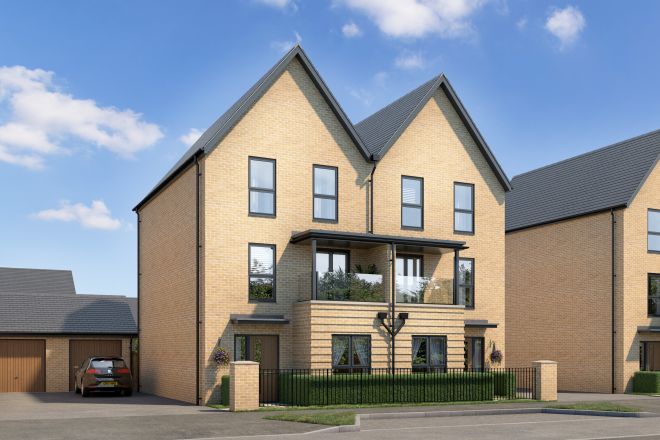
The Bruton
£399,995
4 Bed | Semi-Detached

FLOORING PACKAGE INCLUDED
View this property
Book an appointment
Locking Parklands
Weston-super-Mare
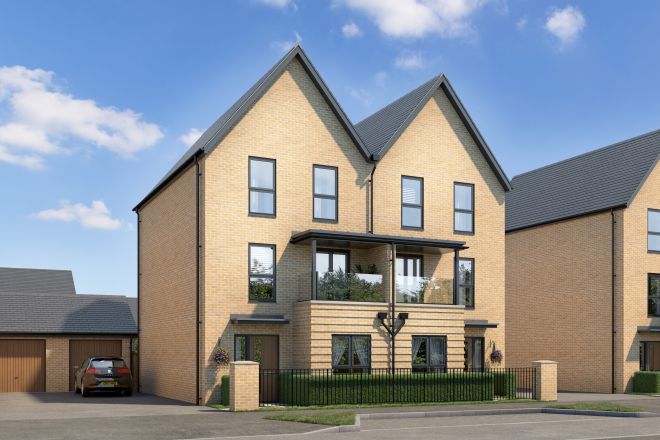
The Bruton 2
£399,995 - £400,000
4 Bed | Semi-Detached

FLOORING PACKAGE INCLUDED*
View this property
Book an appointment
Keyford Meadows
Frome
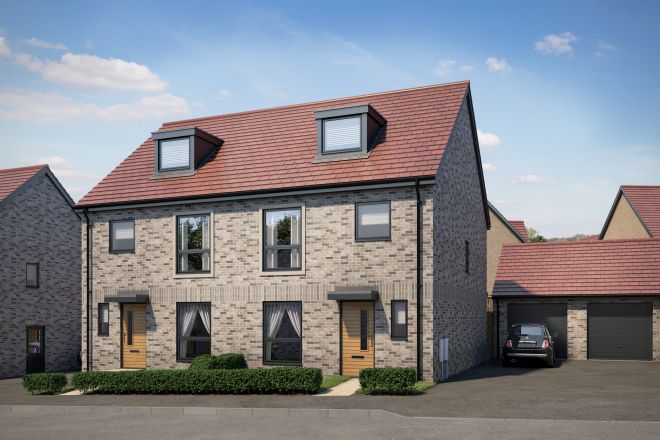
The Cotswold
£419,950 - £435,000
4 Bed | Semi-Detached

STAMP DUTY PAID - PLOT 44*
View this property
Book an appointment
Mulberry Park
Combe Down, Bath
-(1200-x-800-px)-(1600-x-800-px)-(1600-x-1000-px)_003.jpg)
Keyford Meadows
Frome
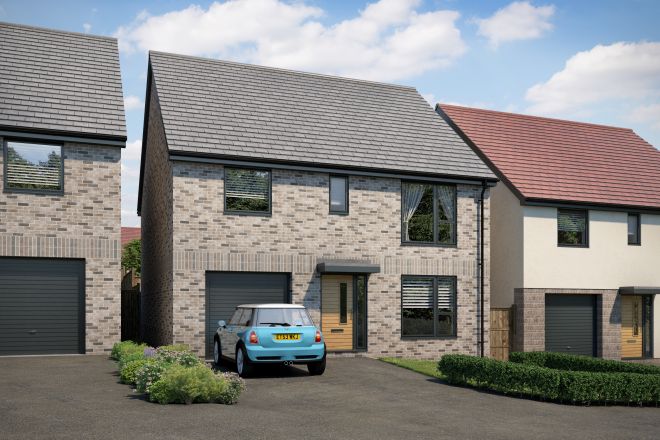
The Keyford
£480,000
4 Bed | Detached

STAMP DUTY CONTRIBUTION*
View this property
Book an appointment
Keyford Meadows
Frome
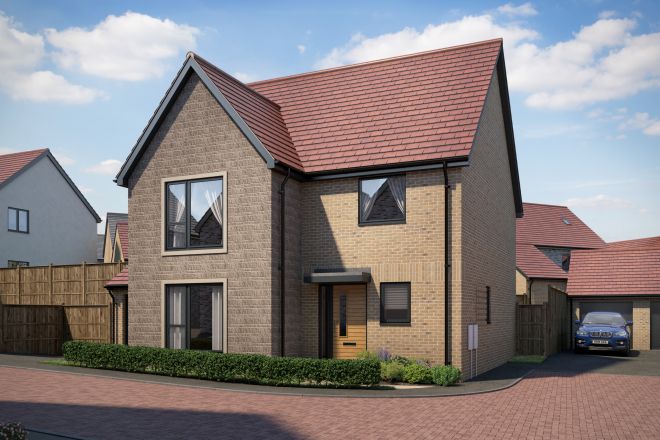
The Clifton
£499,995- £535,000
4 Bed | Detached

STAMP DUTY PAID*
View this property
Book an appointment
Mulberry Park
Combe Down, Bath
-(1200-x-800-px)-(1600-x-800-px)-(1600-x-1000-px)_004.jpg)
Mulberry Park
Combe Down, Bath
-(1200-x-800-px)-(2).jpg)
Locking Parklands
Weston-super-Mare
-(1200-x-800-px)-(3).jpg)
Computer generated image(s) are from an imaginary viewpoint within an open space area. The purpose is to give a feel for the development and not an accurate description of each property. External materials, finishes, landscaping, parking and the positions of garages may vary throughout the development.
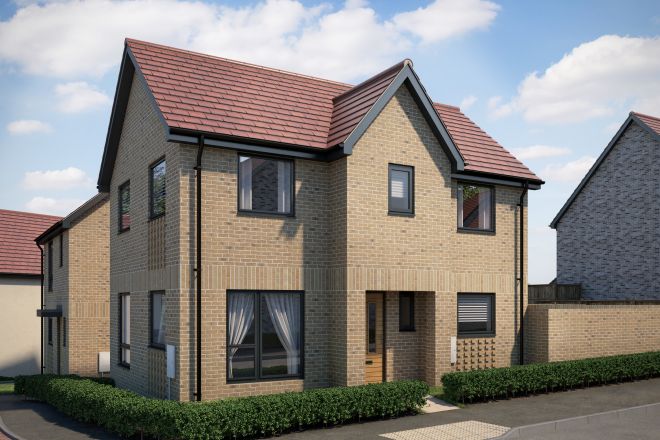
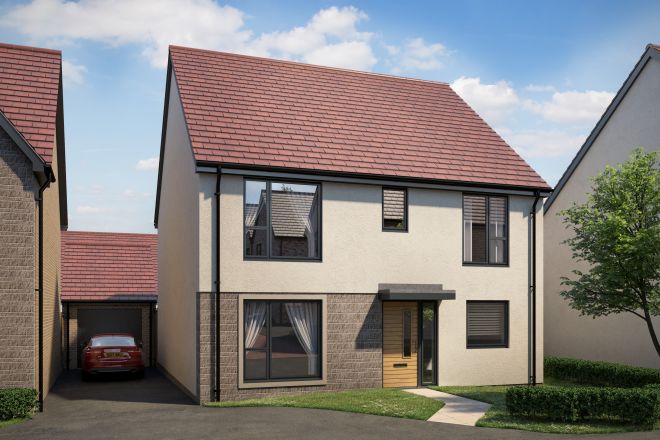
-(1200-x-800-px)-(1600-x-800-px)-(1600-x-1000-px)_005.jpg)
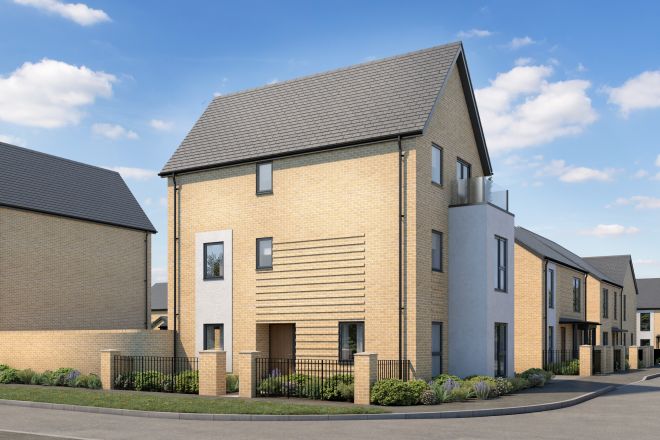
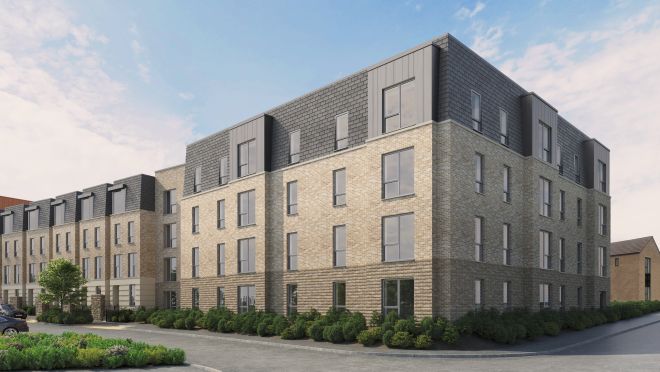
-(1200-x-800-px).jpg)
