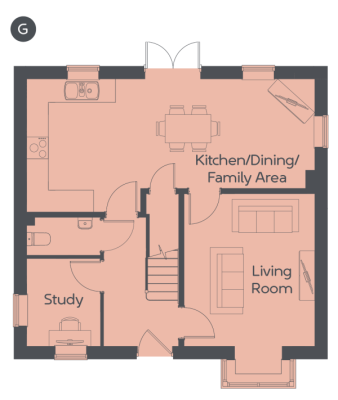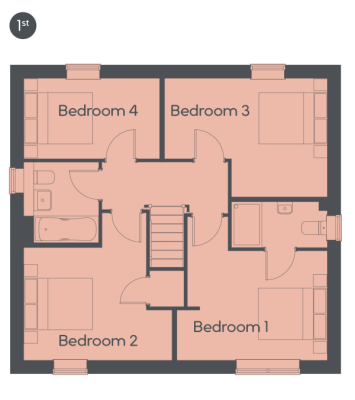Mulberry Park
Combe Down, Bath
The Wood
£399,995
4 Bed | Detached

Ground Floor
Kitchen/Dining/Family Area
7.95 x 3.67m 26’ 1” x 12’ 0”
Living Room
4.21 x 3.60m 13’ 9” x 11’ 9”
Study
2.42 x 2.03m 7’ 11” x 6’ 8”

First Floor
Bedroom 1
3.94 x 2.86m 12’ 11” x 9’ 4”
Bedroom 2
3.88 x 2.95m 12’ 8” x 9’ 8”
Bedroom 3
4.26 x 3.10m 13’ 11” x 10’ 2”
Bedroom 4
3.56 x 2.10m 11’ 8” x 6’ 11”
Incentives
FLOORING PACKAGE INCLUDED
Key Features
*VIEW HOME OPEN*
- Spacious open plan kitchen/diner/family area
- Integrated appliances
- Master bedroom with en-suite shower room and fitted wardrobes
- Downstairs WC and study
- Single garage & 2 allocated parking spaces
- Energy efficient PV solar panels*
- Square footage of property - 1275FT²
- 2 years customer care warranty and 10 year NHBC warranty
Computer generated image(s) are from an imaginary viewpoint within an open space area. The purpose is to give a feel for the development and not an accurate description of each property. External materials, finishes, landscaping, parking and the positions of garages may vary throughout the development.
