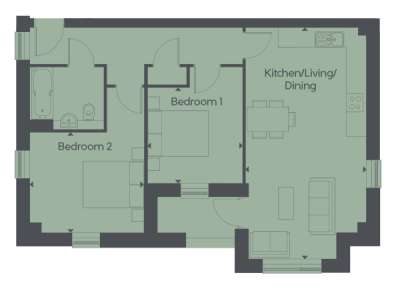Mulberry Park
Combe Down, Bath
Harriette House

Ground Floor
Kitchen/Living/Dining
7.54 x 3.94m 24'9" x 12'11"
Bedroom 1
3.12 x 3.12m 10'3" x 10'3"
Bedroom 2
3.74 x 3.27m 12'3" x 10'9"
Key Features
*RESERVED*
All homes of this house type have been reserved. Please speak to our Sales Negotiators about other apartments at Harriette House.
Computer generated image(s) are from an imaginary viewpoint within an open space area. The purpose is to give a feel for the development and not an accurate description of each property. External materials, finishes, landscaping, parking and the positions of garages may vary throughout the development.