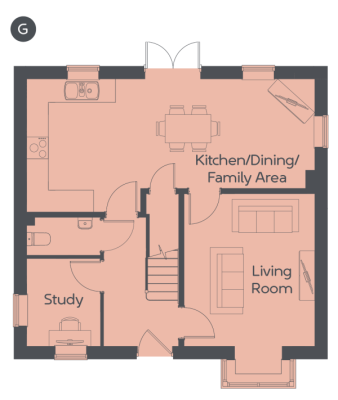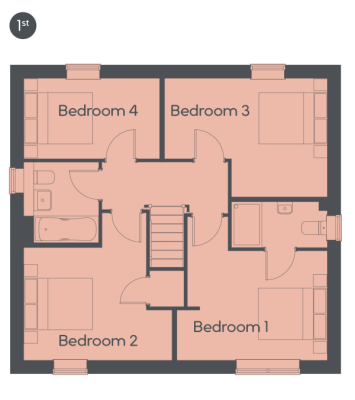Available Properties
Filter results
Locking Parklands
Weston-super-Mare
Explore Locking ParklandsThe Avebury
3 Bed | | Semi-Detached & Detached
£329,995 - £349,995
Enquire now 0345 140 5050
Key Features
* MOVE IN NOW!*
- Plot 99 - flooring included
- Energy efficient PV solar panels
- Electric car charging unit 7.3KW
- Master bedroom with fitted wardrobes and en-suite shower room
- Integrated appliances
- 3 Allocated parking spaces
- Square footage of property - 931FT²
- 2 years customer care warranty and 10 year NHBC warranty
- Larger than average plot with southerly facing garden
*Avebury floorplan layouts may differ due to plot position. Please speak to your sales negotiator for further information.

Three
Bed
Bed
Locking Parklands
Weston-super-Mare
Explore Locking ParklandsThe Westonbirt
3 Bed | | Semi-Detached
£335,000
Enquire now 0345 140 5050
Key Features
*NEW RELEASES*
- Energy efficient PV solar panels
- Electric car charging unit 7.3KW
- Desirable open plan living/kitchen/dining area
- Integrated appliances
- Allocated parking spaces
- Square footage of property - 909FT²
- 2 years customer care warranty and 10 year NHBC warranty
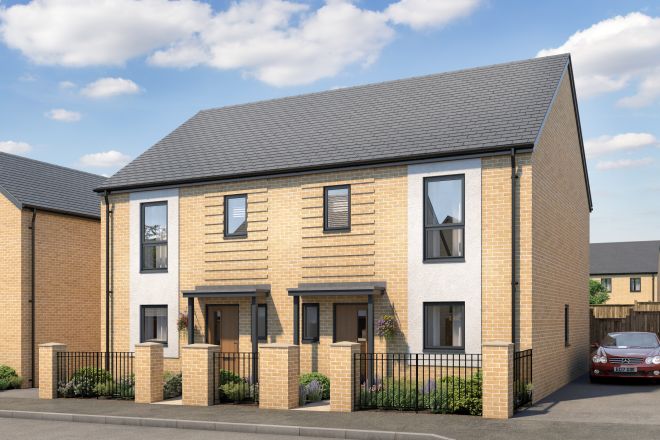
Three
Bed
Bed
Locking Parklands
Weston-super-Mare
Explore Locking ParklandsThe Ebdon 1
4 Bed | | Semi-Detached
£379,995
Enquire now 0345 140 5050
Plots
110
Key Features
*NEW RELEASE*
- Energy efficient PV solar panels
- Electric car charging unit 7.3KW
- Integrated appliances
- Utility room
- Fitted wardrobes to master bedroom
- Single garage & driveway
- Square footage of property - 1297 FT²
- 2 years customer care warranty and 10 year NHBC warranty
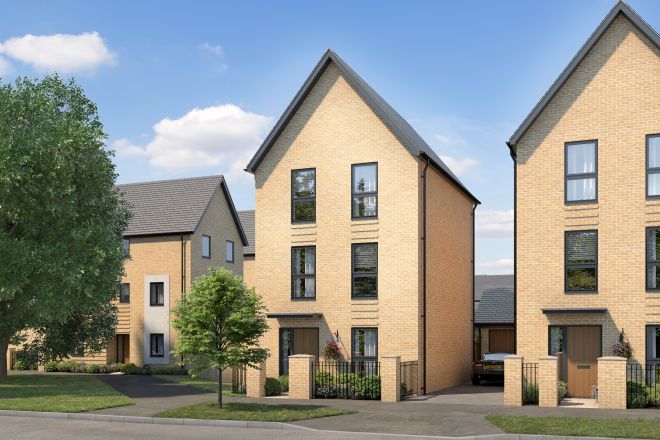
Four
Bed
Bed
Locking Parklands
Weston-super-Mare
Explore Locking ParklandsThe Bruton
4 Bed | | Semi-Detached
£399,995
Enquire now 0345 140 5050
Plots
83
Key Features
*NEW RELEASE*
- Energy efficient enhanced PV solar panels
- Electric car charging unit 7.3KW
- Integrated appliances
- Bi-fold doors opening out onto a turfed rear garden
- Fitted wardrobes and balcony to master bedroom
- Single garage & allocated parking
- Square footage of property - 1485 FT²
- 2 years customer care warranty and 10 year NHBC warranty
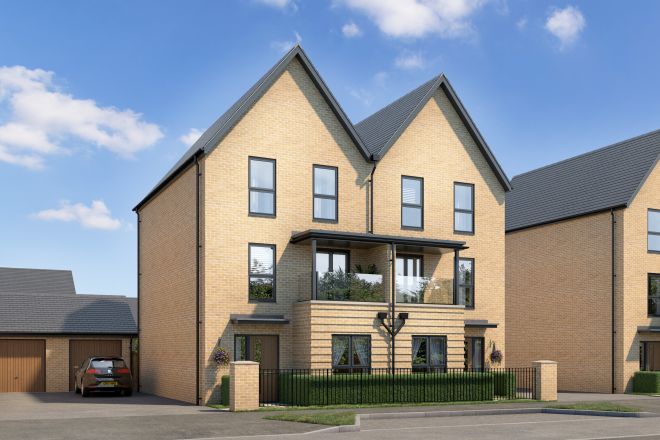
Four
Bed
Bed
Locking Parklands
Weston-super-Mare
Explore Locking ParklandsThe Ebdon 2
4 Bed | | Semi -Detached & Detached
£379,995 - £410,000
Enquire now 0345 140 5050
Key Features
- Plot 96 - flooring included
- Energy efficient PV solar panels
- Electric car charging unit 7.3KW*
- Integrated appliances
- Utility room
- Fitted wardrobes to master bedroom
- Single garage & driveway
- Square footage of property - 1297 FT²
- 2 years customer care warranty and 10 year NHBC warranty
*To selected plots only

Four
Bed
Bed
Locking Parklands
Weston-super-Mare
Explore Locking ParklandsThe Nailsea
4 Bed | | Detached
£419,995
Enquire now 0345 140 5050
Plots
109
Key Features
*NEW RELEASE*
- Energy efficient PV solar panels
- Electric car charging unit 7.3KW
- Integrated appliances
- Bi-fold doors to turfed rear garden
- Fitted wardrobes and balcony to master bedroom
- Single garage & driveway
- Square footage of property - 1485 FT²
- 2 years customer care warranty and 10 year NHBC warranty
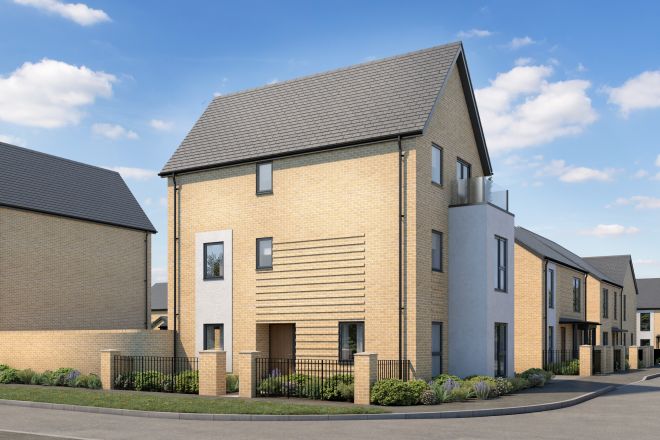
Four
Bed
Bed
Locking Parklands
Weston-super-Mare
Explore Locking ParklandsThe Wood
4 Bed | | Detached
£449,995 - £459,995
Enquire now 0345 140 5050
Key Features
*NEW RELEASE*
- Enhanced energy efficient PV solar panels*
- Electric car charging unit 7.3KW
- Integrated appliances
- French doors to a southerly facing turfed rear garden
- Master bedroom with en-suite shower room and fitted wardrobes
- Downstairs WC and study
- Single garage & 2 allocated parking spaces
- Square footage of property - 1275FT²
- 2 years customer care warranty and 10 year NHBC warranty
*To selected plots only

Four
Bed
Bed
















