Available Properties
Filter results
Keyford Meadows
Frome
Explore Keyford MeadowsThe Westonbirt
3 Bed | | Semi-Detached
£335,000
Enquire now 0345 140 5050
Key Features
*NEW RELEASES*
- Enhanced energy efficient solar panels
- Integrated appliances
- A turfed rear garden
- Electric car charging unit 7.3KW. Solar panel compatible
- Smart meter and smart thermostats
- Square footage of property - 909 FT²
- 2 years customer care warranty and 10 year NHBC warranty
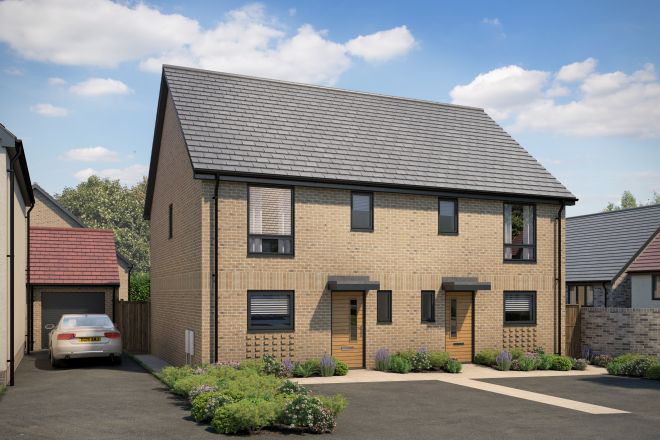
Three
Bed
Bed
Keyford Meadows
Frome
Explore Keyford MeadowsThe Cotswold
4 Bed | | Semi-Detached
£419,995
Enquire now 0345 140 5050
Plots
50
Key Features
*A SUSTAINABLE HIGH QUALITY NEW BUILD HOME*
- Enhanced energy efficient solar panels
- 2.5 storey house
- Electric car charging unit 7.3KW. Solar panel compatible
- Space saving fitted wardrobe
- Smart meter and smart thermostats
- Square footage of property - 1210 FT²
- Single garage and allocated parking spaces
- 2 years customer care warranty and 10 year NHBC warranty
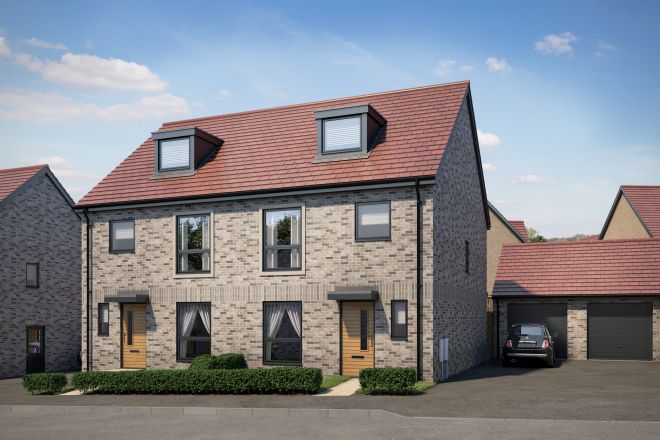
Four
Bed
Bed
Keyford Meadows
Frome
Explore Keyford MeadowsThe Ashton
4 Bed | | Detached
£469,995 - £475,000
Enquire now 0345 140 5050
Key Features
*NEW RELEASE*
- SHOW HOME AVAILABLE TO VIEW
- Enhanced energy efficient solar panels
- Space saving fitted wardrobes to master bedroom
- Turfed rear garden
- Electric car charging unit 7.3KW. Solar panel compatible
- Smart meter and smart thermostats
- Square footage of property - 1274 FT²
- Single garage and allocated parking spaces
- 2 years customer care warranty and 10 year NHBC warranty
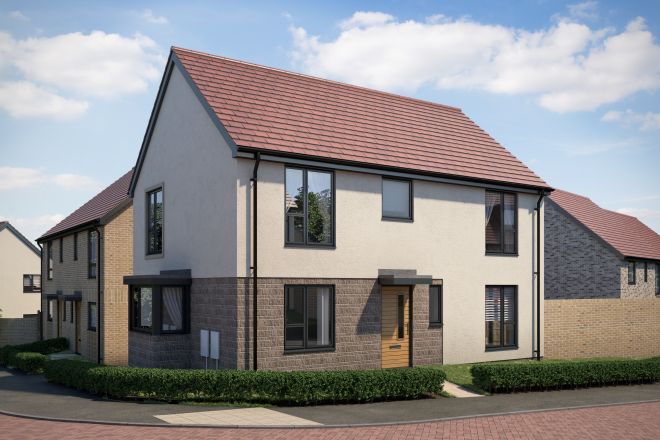
Four
Bed
Bed
Keyford Meadows
Frome
Explore Keyford MeadowsThe Keyford
4 Bed | | Detached
£485,000
Enquire now 0345 140 5050
Plots
27
Key Features
*FLOORING INCLUDED*
- Enhanced energy efficient solar panels
- A turfed rear garden
- Electric car charging unit 7.3KW. Solar panel compatible
- Smart meter and smart thermostats
- Square footage of property - 1274 FT²
- Integral garage and allocated parking spaces
- 2 years customer care warranty and 10 year NHBC warranty
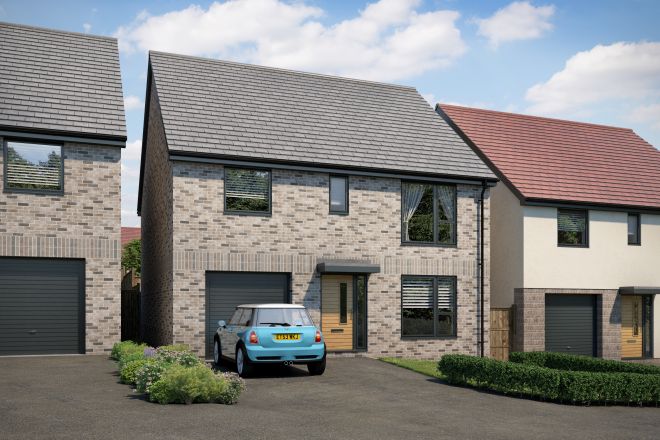
Four
Bed
Bed
Keyford Meadows
Frome
Explore Keyford MeadowsThe Clifton
4 Bed | | Detached
£529,950 - £535,000
Enquire now 0345 140 5050
Key Features
*SHOW HOME AVAILABLE TO VIEW*
- Open plan kitchen/diner with integrated appliances including a double oven
- Single garage with 2 allocate parking spaces
- Space saving fitted wardrobes to master bedroom
- En-suite to master bedroom
- Downstairs study
- Bi-fold doors to rear turfed garden
- Square footage of property - 1409 FT²
- 2 years customer care warranty and 10 year NHBC warranty
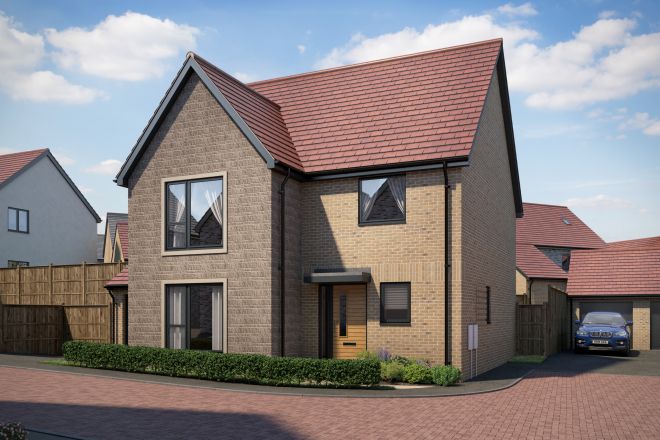
Four
Bed
Bed
Keyford Meadows
Frome
Explore Keyford MeadowsThe Avon
4 Bed | | Detached
£565,000-£585,000
Enquire now 0345 140 5050
Key Features
*IMPRESSIVE FAMILY HOME*
- Plot 35 - flooring included
- Open plan kitchen/dining family area with integrated appliances including a double over
- Stunning kitchen island
- Utility area
- Study
- Energy efficient enhanced solar panels
- Electric car charging unit 7.3KW
- Bi-fold doors to turfed rear south facing garden
- Double garage to plot 34
- Square footage of property - 1662 FT²
- 2 years customer care warranty and 10 year NHBC warranty
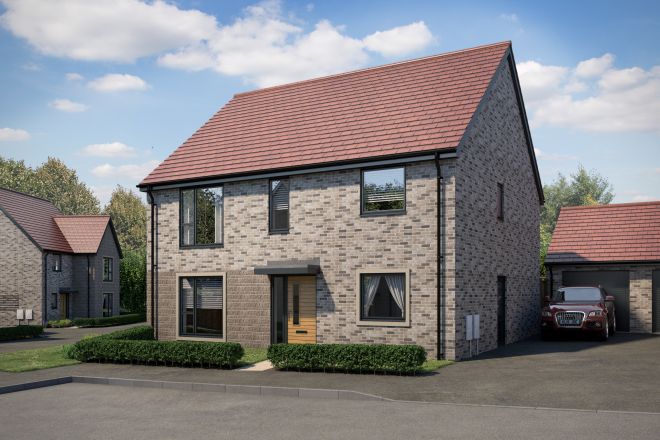
Four
Bed
Bed












